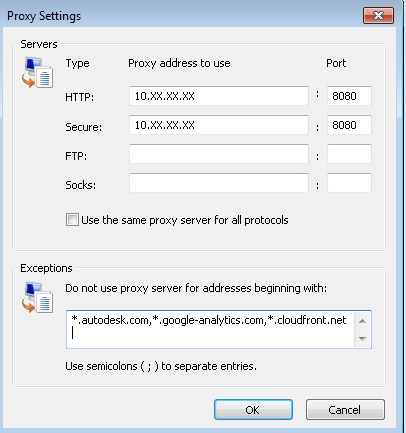Our new brand made its public debut today at this year’s TED held in Long Beach, Calif., where thinkers from around the world gathered to brainstorm and spread ideas. We could not think of a better place to unveil Autodesk’s new look than the premier conference about technology, entertainment and design.

The new Autodesk is not just a surface change, but a reflection of how we are evolving our business.
For the past 30 years, Autodesk has played a pivotal role in the design and creation of things. We started out as the desktop-based CAD company, then become a leader in 3D design and engineer software. Our products have been involved in hundreds of iconic projects like the Shanghai Tower, New York’s Freedom Tower, the redesign of the Ford Mustang, and memorable blockbuster movies, including the last 18 Academy Award winners for Best Visual Effects.
The proliferation of cloud and mobile technologies is dramatically changing the way design is done, and who is doing the designing. To help our customers capitalize on this change, Autodesk began transforming our business a few years ago. We introduced cloud-and mobile-based software that puts powerful new design tools in our professional customer’s hands, enabling them to connect with each other and explore new ideas to improve people’s lives - by making better products, buildings, roads and bridges, and creating more engaging art, experiences and movies.
These tools are also more accessible than ever to teams of all sizes and budgets. For example, we recently began offering Autodesk Maya and Autodesk 3ds Max, our award-winning 3D animation software for 90-day rental in North America, Australia and New Zealand. We’re offering teams of all sizes greater control of their software usage during critical project phases. Our other cloud-based services, like Autodesk PLM 360, Autodesk Simulation 360, Autodesk BIM 360 Glue, and the forthcoming Autodesk Fusion 360, are also available on a term-based subscription basis. More than 15 million professional customers have accessed our cloud products since their introduction in September 2011.
We’ve also invested in new markets like personal fabrication and digital art, which attract millions of new customers every month who use Autodesk design apps and products to unleash their creativity and imagine, design and create whatever they want.
Today more than 100 million designers, engineers, architects, creative artists, students and hobbyists use Autodesk software, cloud services and mobile apps.
The visual change is the most significant branding update in the company’s 30 year history, but since 1982, we’ve made subtle changes to things like color and imagery, eventually moving from the original calipers icon (a tool used to measure the distance between two opposite sides of an object) to the use of the Autodesk name. Our new visual identity includes a logomark with the Autodesk name for the first time in more than a decade. A talented team of Autodesk designers created the new branding and found their inspiration in origami. The style beautifully shows the convergence of art and science, form and function, aptly representing the Autodesk software portfolio.
This is just the beginning of the new Autodesk, and we’re excited to have you along for the ride.







